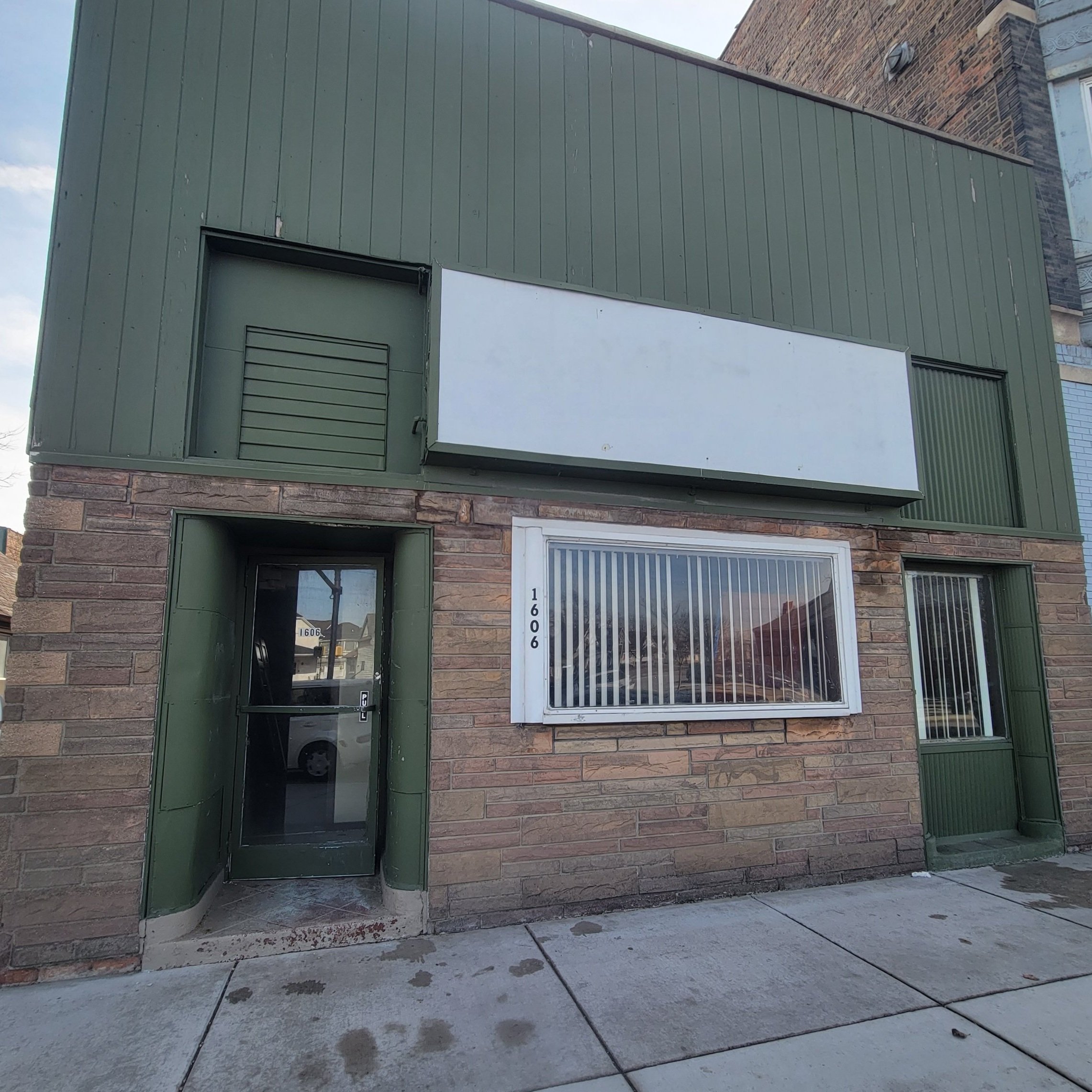1606 119th Street: Our New Home
The facade in January 2023
The building at 1606 119th has been a part of downtown Whiting since the 1890s and will soon be the new home of the History Center of Whiting-Robertsdale. The building will include over 3,400 square feet for exhibits, workspaces, and other amenities. It will also include a 2,400 square foot basement which alone is much larger than our current building.
A new exterior façade will be created with materials and design features evocative of the original façade that was built over 120 years ago. The new exhibit area will feature exposed brick walls with a 14 foot tall ceiling and adjustable lighting. Multiple exhibits will welcome both residents and tourists, sharing the unique history of our city.
The oldest known image of the original facade
Collections storage in the basement will allow us to care for our collection for decades to come. Larger work spaces will allow museum volunteers to better manage our collection and conduct research.
This project has been many years in the making. The Whiting-Robertsdale Historical Society Board would like to thank the City of Whiting and Mayor Spebar for supporting the project. Whiting’s own Vavrek Architects designed the new exterior and interior spaces and Gariup construction will be conducting the work.
Over the next few months, stay tuned to our website (or simply drive down 119th) to keep an eye on the progress. We are excited for this next phase of our own history and what we will be able to offer the community in our new building.



